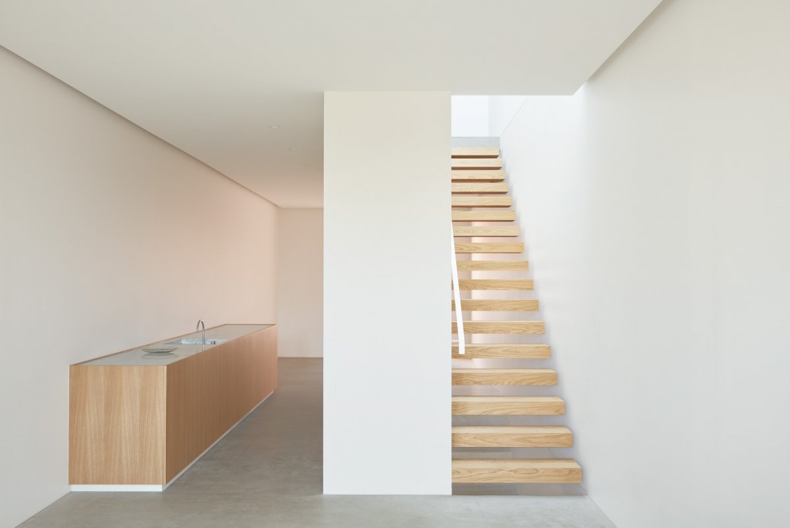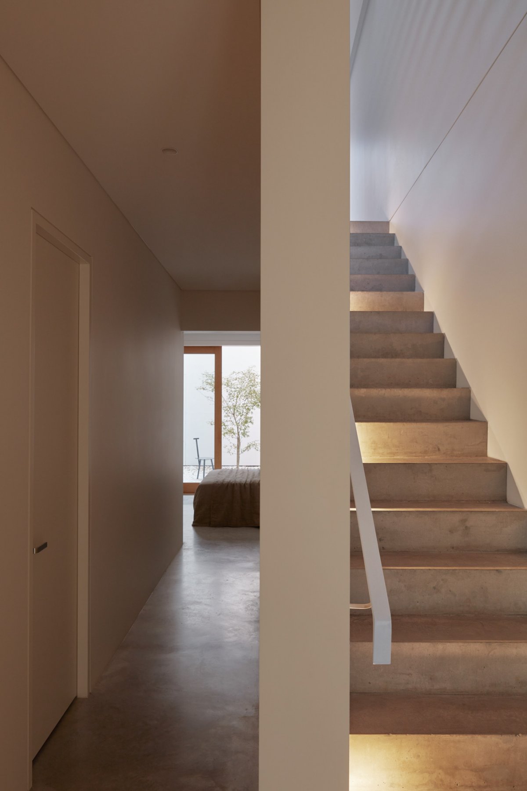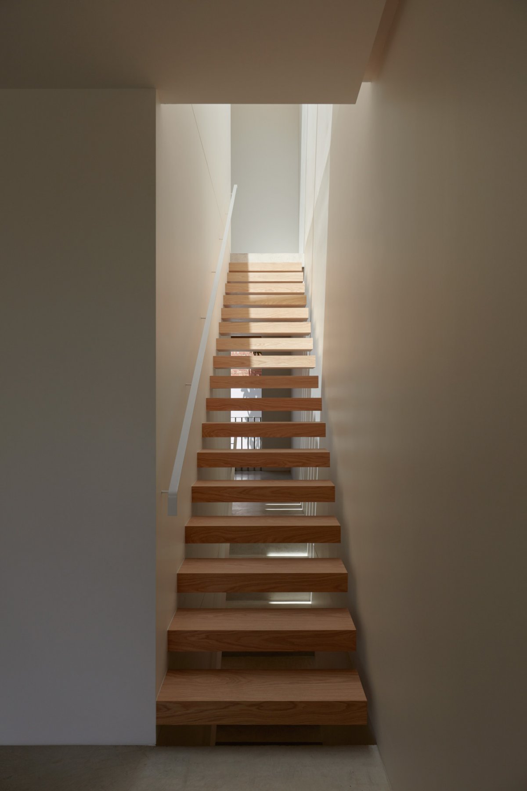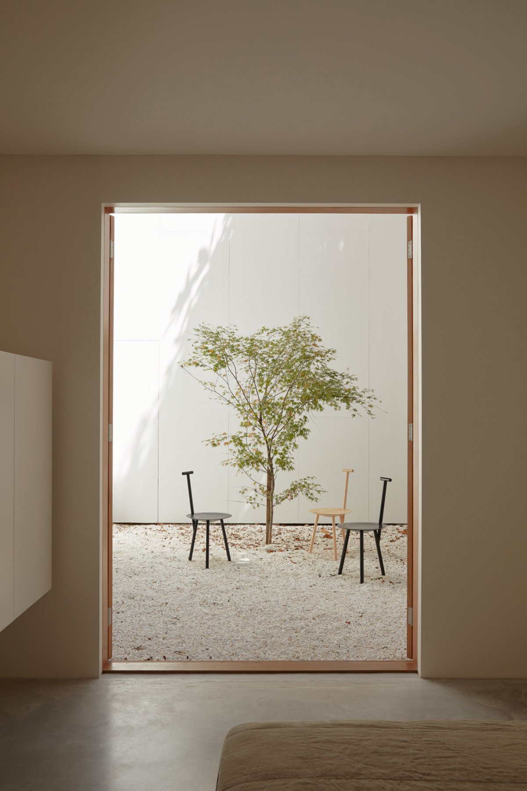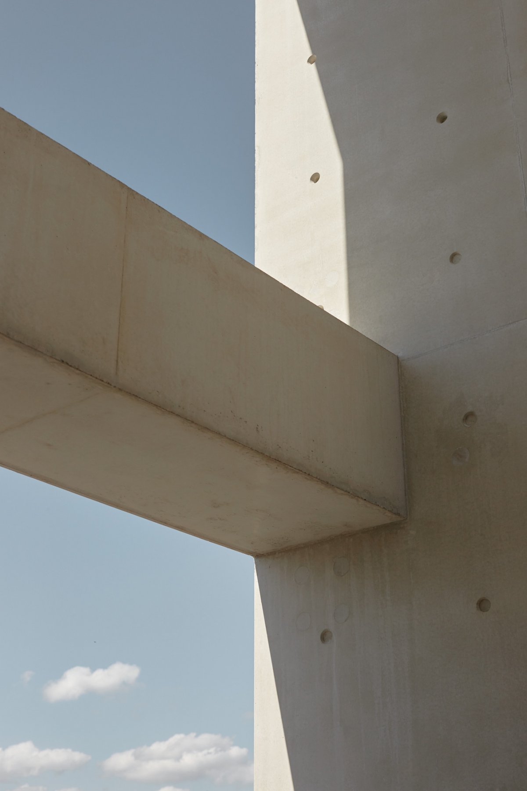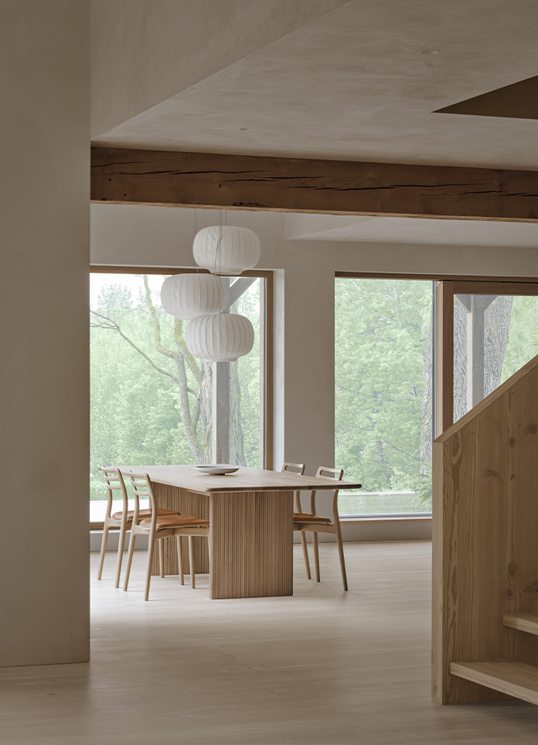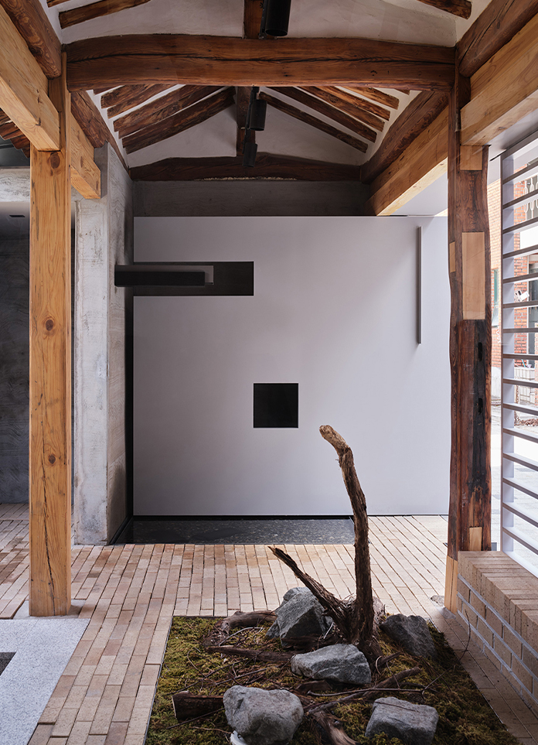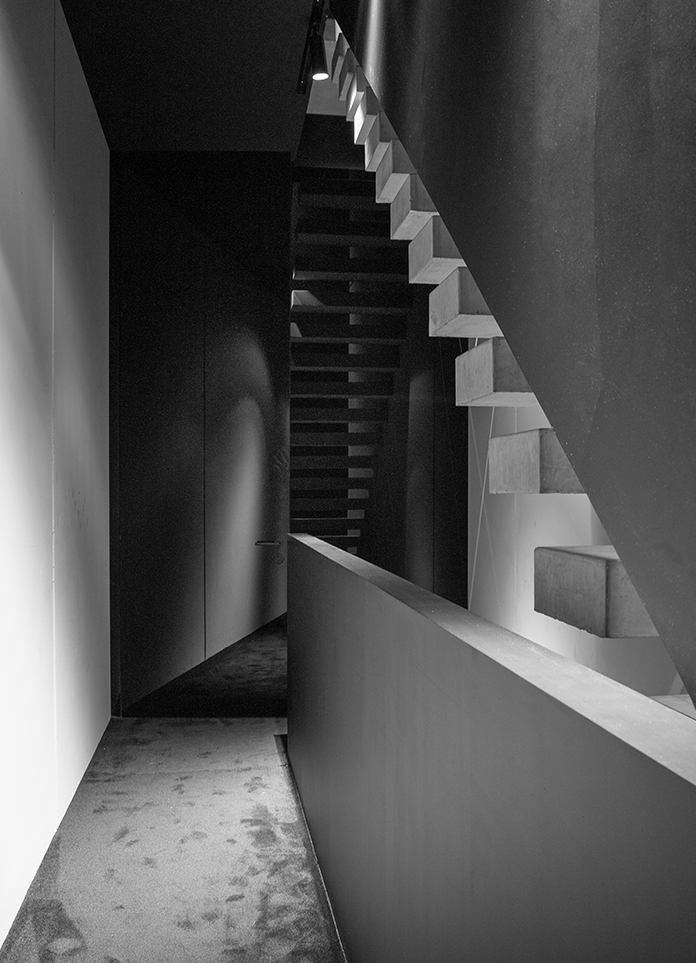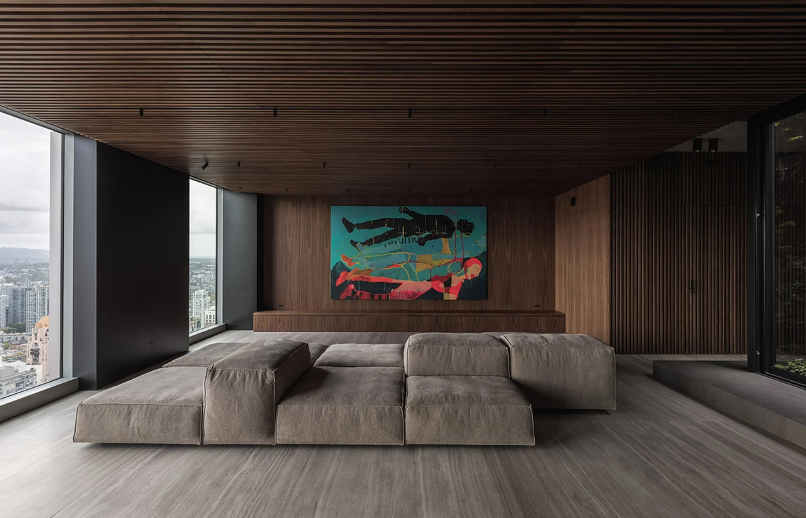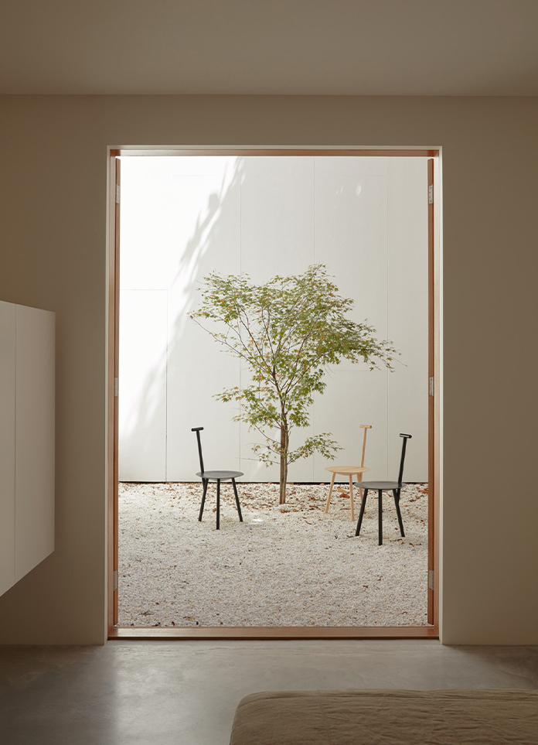
Skinny House is a minimalist residence located in Melbourne, Australia, designed by Oliver du Puy Architects. As the name suggests, the home is squeezed within a 4.3 meter wide plot, and features concrete walls and floors with a number of skylights to provide ample natural lighting. The client wanted a quiet, meditative space. As a result, warm and natural materials such as oak and light marble were used.
The concrete envelope is punctuated to the north with a three-dimensional off-form cross which provides a sort of monumentality and piety to the modest parcel of land but pragmatically allows northern light to penetrate deep into the building's section on both upper levels. The spaces are structured like a haiku poem, into a suite of intimate moments increasing in privacy as one ascends the building. Office and ancillary spaces to the ground, living, and dining on level 1, and sleeping and bathing to level 2.
- Interiors: Oliver du Puy Architects
- Photos: Tom Ross
- Words: Qianqian




